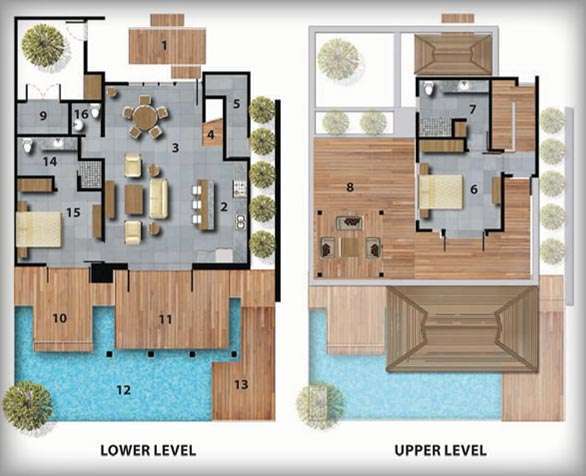At 1,400 square feet, the El Malinche home design features an open living/dining/kitchen space, two storage rooms, a roof deck, and a covered terrace next to an optional plunge pool. The open stairwell allows for hot air to escape through roof vents and well-placed windows create cross-ventilation, keeping the villa cool. An interesting mix of local materials such as the exposed wood ceiling beams with reed infill, and stacked flagstone walls, give the spaces a sense of elegance not typically found in a residence of this size.
Standard amenities for the El Malinche home design include deluxe bedrooms with en-suite bathrooms, ceiling fans in bedrooms and in indoor/outdoor living areas, and air-conditioning in bedrooms.
Dimensions
1,450 sq ft.
Rooms
2 Story | 2 Bedroom | 2.5 Bathroom
Learn More
Floorplan

Why choose El Encanto?
El Encanto del Sur was founded with two guiding principles: embrace sustainability and support diversity. This philosophy becomes apparent as soon as you visit. To start, acres of untouched forest provide green corridors between lots. These corridors account for nearly 40% of the land in El Encanto. Additionally, we are nearing the completion of our solar grid, which will provide clean energy to our residents.
El Encanto welcomes anyone who seeks to energize our community and grow with us. As a result, our residents include an emergent mix of families and individuals both young and old, local and international. To accommodate the needs of a diverse community, we offer a variety of lot types and custom home designs. If our custom home options don’t meet your needs, we welcome you to design your own home and select your own builder.
If you’re interested in building a future with El Encanto or have any questions, don’t hesitate to reach out! We are always growing and excited to talk to anyone and everyone about our community.


